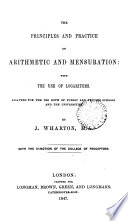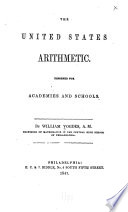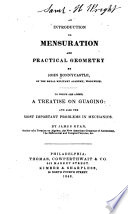 | William Grier - Mechanical engineering - 1842 - 320 pages
...feet 2 inches, and height 9 feet 3 inches to the under side of the cornice, which girts 85 inches, and projects 5 inches from the wall on the upper part next the ceiling—deducting only for a door 7 feet by 4. Deductions are to be made for chimneys, doors, windows,... | |
 | Charles Davies - Geometrical drawing - 1846 - 254 pages
...inches, and height to the under side of the cornice 9 feet 3 inches. The cornice girts 8£ inches, and projects 5 inches from the wall on the upper part next the ceiling' deducting only for one door 7 feet by 4 : what will be the amount of the plastering ? f 53 yds. 5 ft.... | |
 | James Wharton - 1847 - 224 pages
...of a room is 14 feet 5 inches, breadth 13 feet 2 inches, and height 9 feet 8 inches, the cornice * projects 5 inches from the wall, on the upper part next the ceiling and down the side ; required the quantity of rendering and plastering, there being no deduction but... | |
 | William Vogdes - Arithmetic - 1847 - 324 pages
...and height 1 1 feet to the under side of the cornice, whose girth is 8¿ inches, and its projection 5 inches from the wall on the upper part next the ceiling : what will be the quantity of plastering, supposing there be no deductions but for two doors whose... | |
 | John Bonnycastle - Geometry - 1848 - 320 pages
...height 9 feet 3 inches to the under side of the cornice, whose girth is 8J inches, and its projection 5 inches from the wall on the upper part next the ceiling ; what will be the quantity of plastering, supposing there be no deductions but for one door, whose... | |
 | Mathew Wilson - 1854 - 210 pages
...breadth 13 ft. 2 in., and height 9 ft. 3 in. to the under side of the cornice, which projects 5 in. from the wall, on the upper part next the ceiling;...quantity of rendering and plastering, there being no deduction but for one door, which is 7 feet by 4. Ans. 53 yds. 5 ft. of rendering, 1 8 yds. 5 ft. of... | |
 | William Grier - Mechanical engineering - 1861 - 316 pages
...feet 2 inches, and height 9 feet 3 inches to the under side of the cornice, which girts 85 inches, and projects 5 inches from the wall on the upper part next the ceiling — deducting only for a door 7 feet by 4. Ans. 53 yards 5 feet 3 inches of rendering, 18 5 6 of ceiling,... | |
 | Thomas Baker (C.E.) - 1865 - 174 pages
...feet 2 inches, and height 9 feet 3 inches to the under side of the cornice, which girts 8^ inches, and projects 5 inches from the wall on the upper part next the ceiling ; deducting only for a door 7 feet by 4. {53yds. 5ft. 3 in. of rendering. 18 5 6 of ceiling. 39 O'fJ... | |
 | John Alexander Henderson - 1872 - 64 pages
...inches, and height to the under side of the cornice 9 feet 3 inches. The cornice girts 8| inches, and projects 5 inches from the wall on the upper part next the ceiling, deducting only for one door 7 feet by 4; what will be the amount of the plastering? ( 37 ft. 10' 9"... | |
 | Samuel G. Beatty - Accountants - 1877 - 308 pages
...inches, and height to the under side of the cornice 9 feet 3 inches. The cornice girts 8| inches, and projects 5 inches from the wall on the upper part next the ceiling, deducting only for one door 7 ft by 4, what will be the amount of the plastering ? C 53 yds. 5 ft.... | |
| |